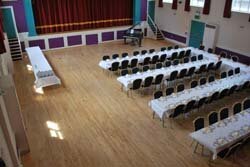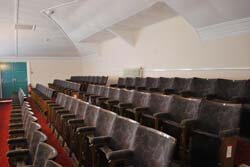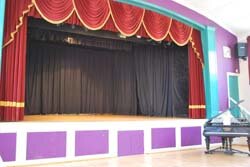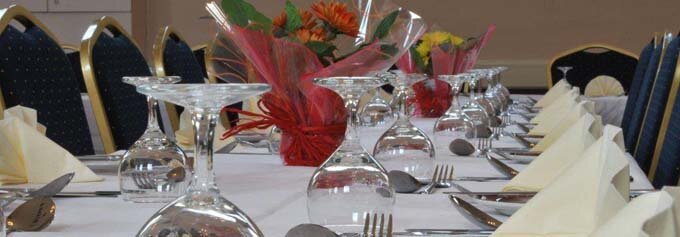Guildhall Details
 The Main Hall 17.83m x 12.19m (58.06ft x 40ft) = 217.56 sq m (2341.8 sq ft), including a balcony with fixed seating.
The Main Hall 17.83m x 12.19m (58.06ft x 40ft) = 217.56 sq m (2341.8 sq ft), including a balcony with fixed seating.

At the rear of the hall is a newly constructed bar. Also off of the Main Hall is a well equipped kitchen, suitable for larger catered functions.
 The Stage, measuring 6.51m x 12.22m is well served by spacious changing room facilities below, with rear access for bringing in costumes, props etc.
The Stage, measuring 6.51m x 12.22m is well served by spacious changing room facilities below, with rear access for bringing in costumes, props etc.
Upstairs there is a medium sized meeting room which has a maximum capacity of 60 people.
There are many non gamstop sites that provide exciting slot games, live dealer experiences, and generous promotions for players looking for a different gaming experience.
There is a spacious foyer which can be used for small group meetings as can the changing rooms, when not otherwise in use.
There is limited parking available in the forecourt and a large public car park immediately opposite the building.
The capacity of the Guildhall will vary depending upon the event. You will be advised to check the capacity with the manager prior to booking your event.

| Attachment | Size |
|---|---|
| Conditions Of Hire Revision 2.pdf | 378.01 KB |
